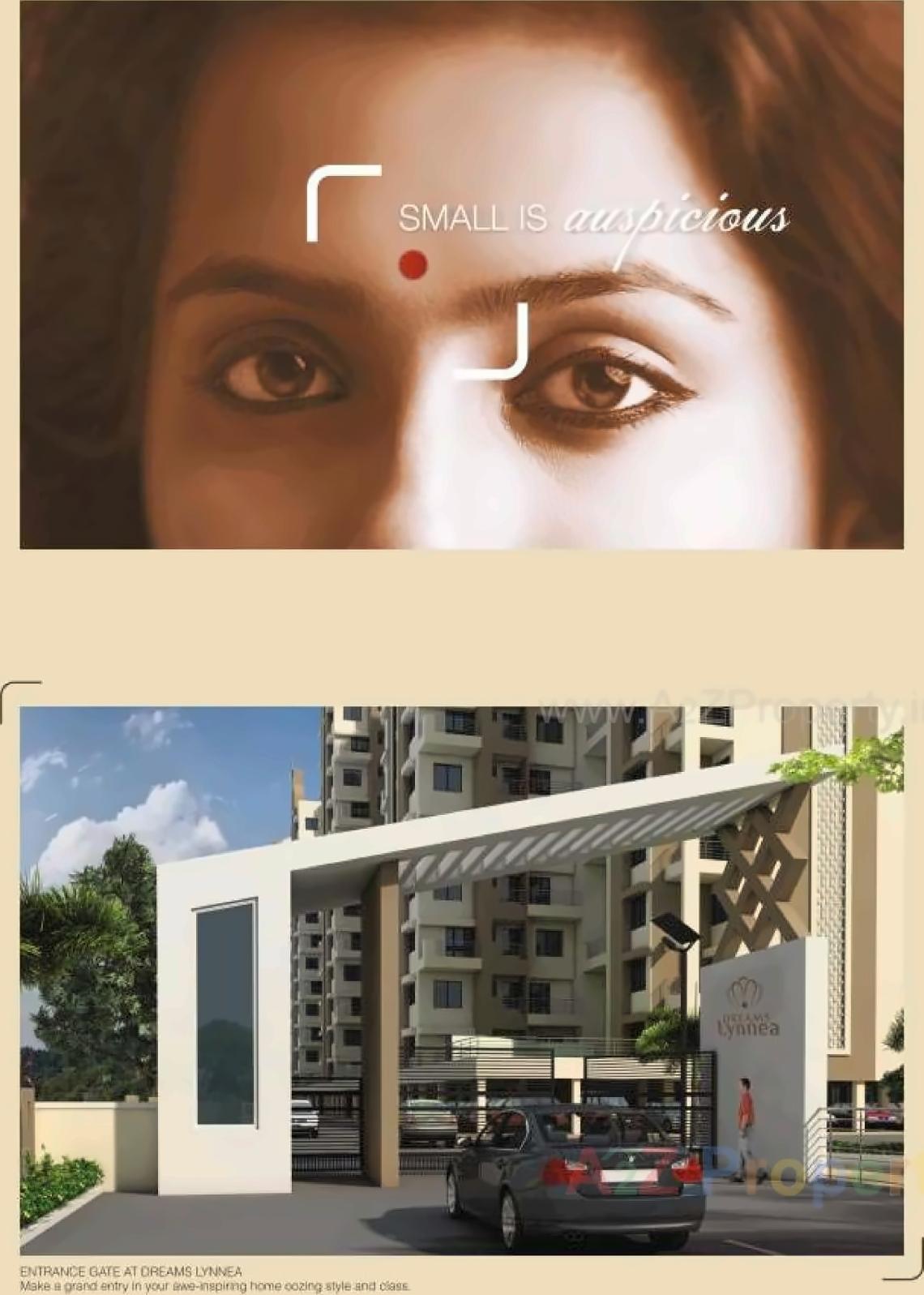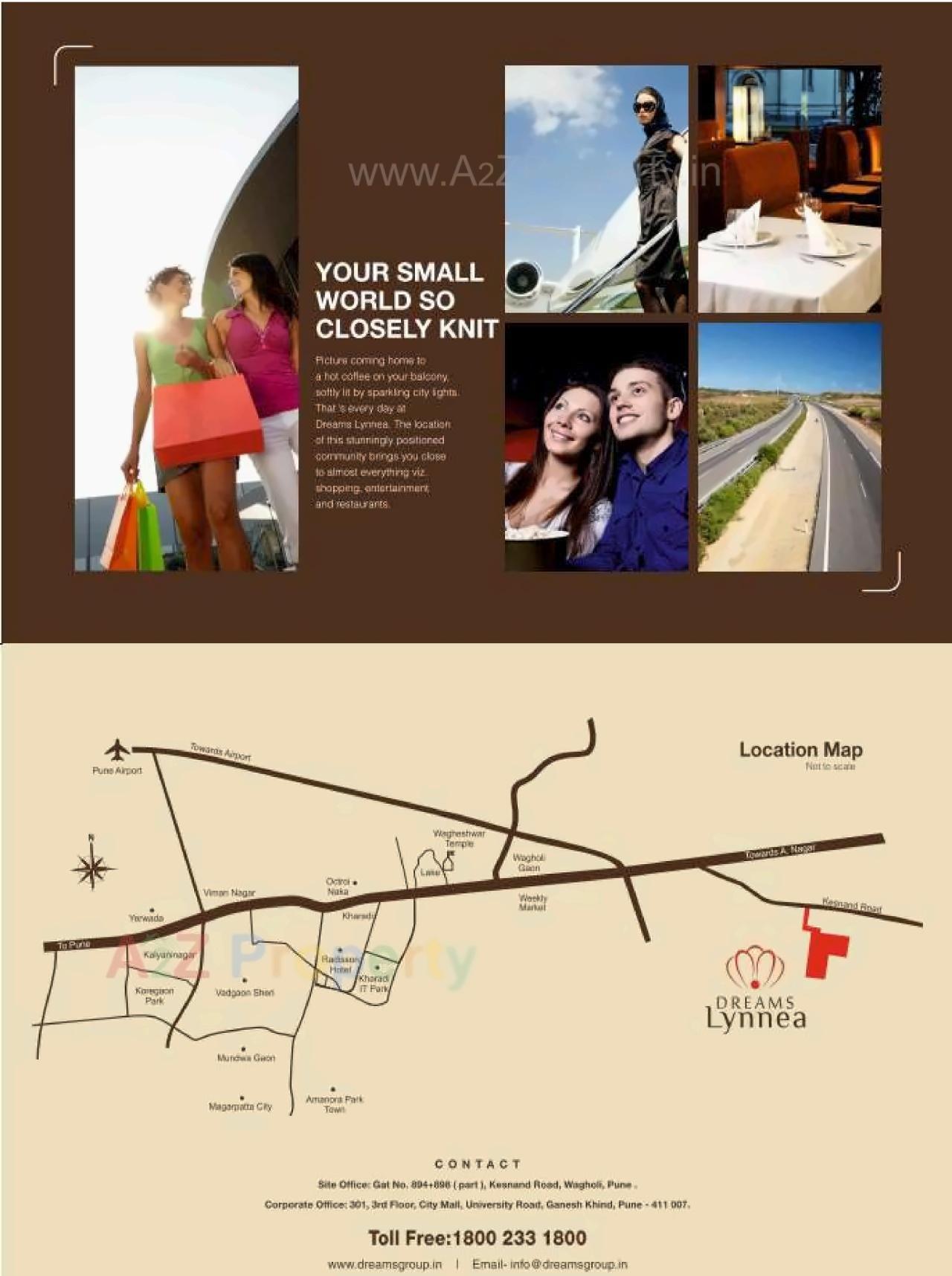3D Elevation

| Social Media | |
| More Info | A2Z Property Link |
| Contact |
18002331800 |
| Rera No |
P52100000237 |
* Actual amenities may vary with displayed information.
Gymnasium
Fire Safety
Children Play Area
Lift
Rain Water Harvesting
RCC Road
Video Door
Street Light
Landscape Garden
Jogging Track
Lift Power Backup
Clubhouse
| Address |
Dreams Lynnea A BsPune, Maharastra - 412207 |
| Contact |
18002331800 |
| Share on | |
| Promoters |
Dreams Construction ( Pune) Pvt. Ltd. |
| Rera No |
P52100000237 |
| End Date |
2019-03-31 |
| District |
Pune |
| State |
Maharashtra |
| Project Type |
Residential |
| Disclaimer |
The details displayed here are for informational purposes only. Information of real estate projects like details, floor area, location are taken from multiple sources on best effort basis. Nothing shall be deemed to constitute legal advice, marketing, offer, invitation, acquire by any entity. We advice you to visit the RERA website before taking any decision based on the contents displayed on this website. |
